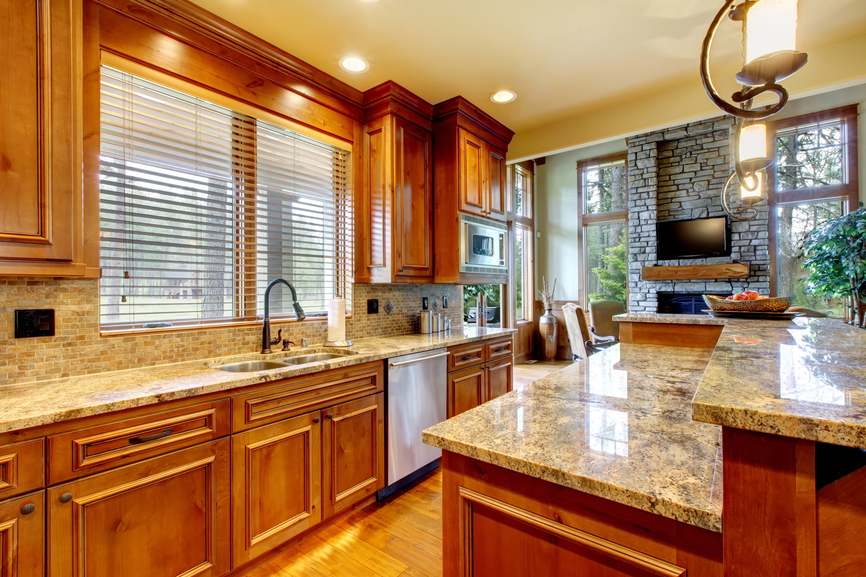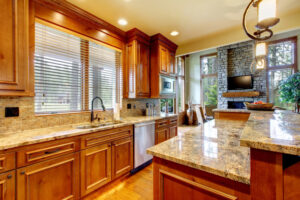A kitchen remodel requires more than prepping one of the busiest rooms in your home. You also need to prepare yourself, your family and your pets for what’s to come. You already know the basics: Research your builder, interview at least two and have a checklist of questions ready. Get references (and actually call them), and of course listen to your instincts. If you can swing it, get an attorney to take a look at contracts. But even the most honest of contractors can find surprises in a demolition, which might require fees and approvals from your city’s architecture review board. Plus, you might think Formica is perfectly acceptable right now — but that’s before you fall in love with that granite slab.
Kitchen remodels have a knack for getting out of control because homeowners get into the more, more, more mentality. Why not upgrade the adjacent powder room while you’re at it? That master bedroom looks so shabby now compared to your gleaming kitchen. Your best bet is writing down realistic expectations and promises to yourself (as well as regularly poring over that budget!). Expect problems to pop up, but resist getting discouraged. Get in the best-prepped mindset you can by making these decisions before remodeling begins:
- Cabinets: Will they be custom? Prefab? Choose the wood (if applicable), stain, style, glaze and other details now so you don’t get overwhelmed later.
- Countertops: Are you going with natural stone, wood or a man-made material? Every countertop material has its pros and cons, so weigh each one carefully. Natural stone takes a little more time to deliver, since each slab is unique, and you also have to pick sealants and cuts. Don’t forget you’ll have to pick patterns, too.
- Size: Unless you’re changing the square footage of your kitchen, you only have so much space in which to work. Know your “footprint,” because that will dictate a lot.
- Flooring: Hardwood in the kitchen remains popular, but can be prone to damage. Check out vinyl, which is nearly indestructible, stone or even concrete. Flooring can make or break a budget, so tread carefully here.
- Lighting: Lighting is critical in a kitchen. Think like you’re getting ready to prep a holiday meal. You probably want a light over the sink, your main prep area and to welcome in natural light when possible. Where should the light switches go? Are those recessed lights worth the upgrade?
- Appliances: You might be replacing some, all or none of them. Are you going to match them to the décor, or are you going strictly stainless steel no matter what? Also, where will you put them and does it make sense for how you use a kitchen?
Finally, make sure you have a plan of what to do for the days you basically won’t have a kitchen. Contact the experts at Intermountain Stone & Marble for tips on prepping yourself for a kitchen remodel and to schedule your free consultation.


